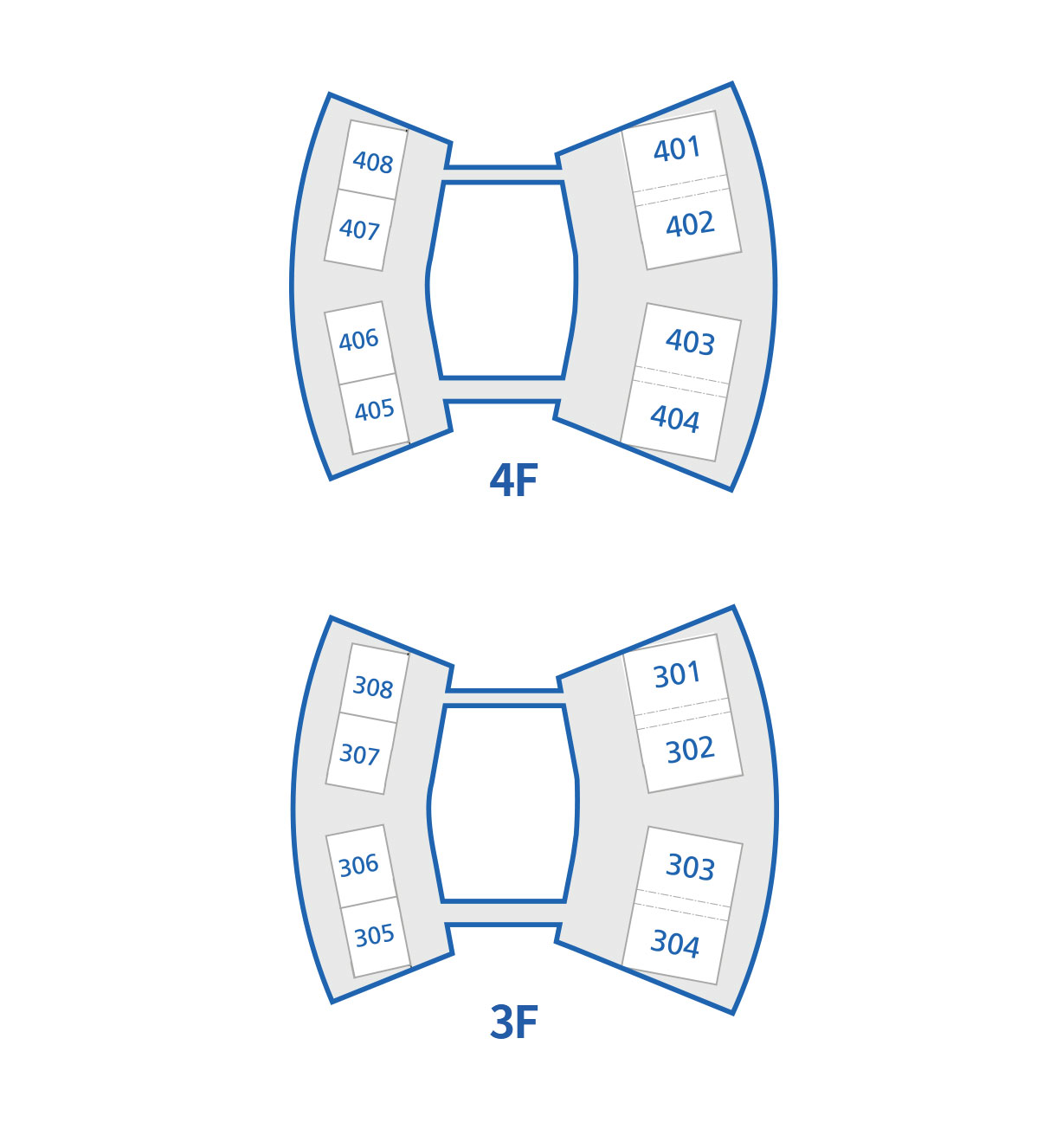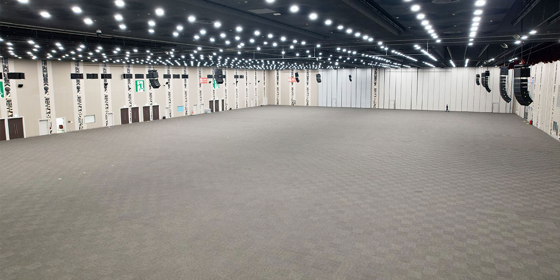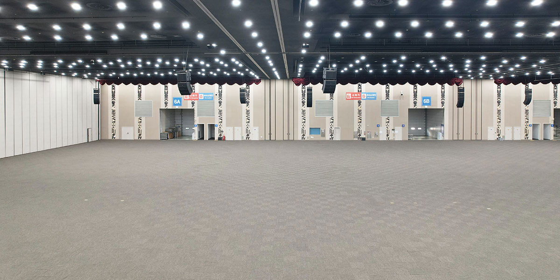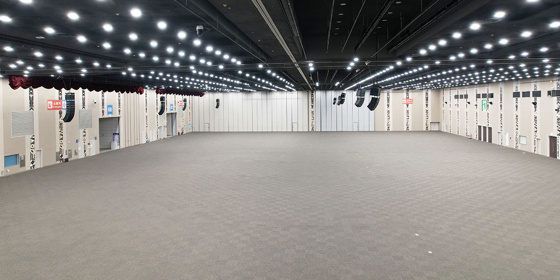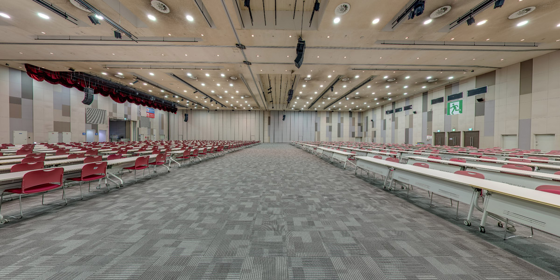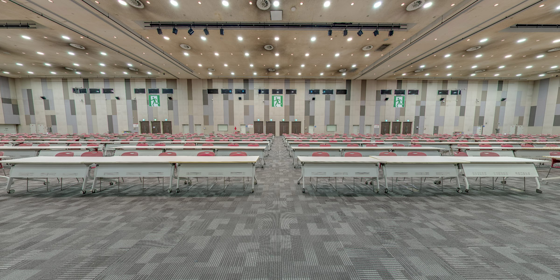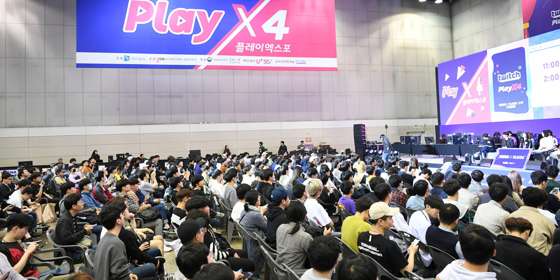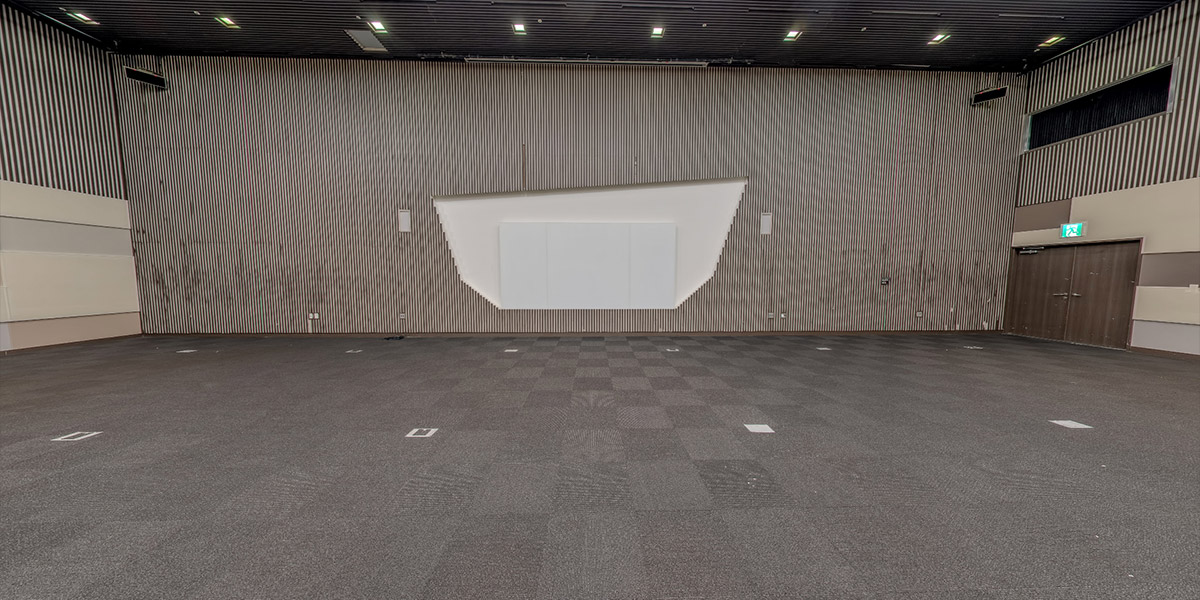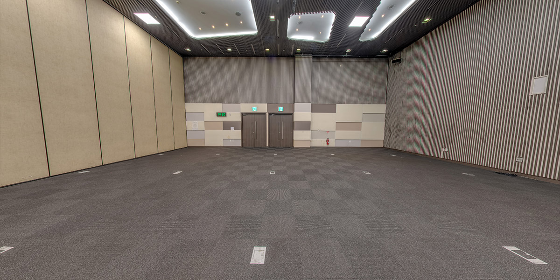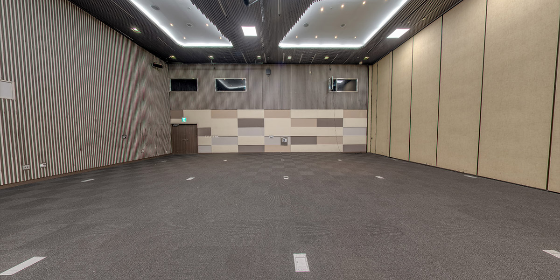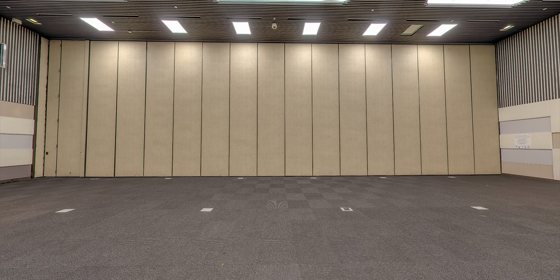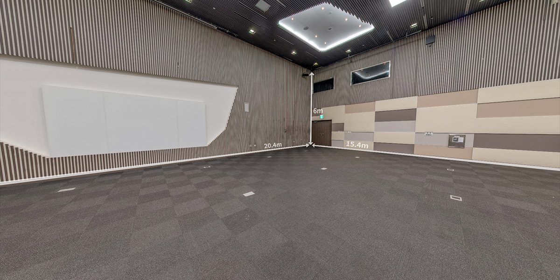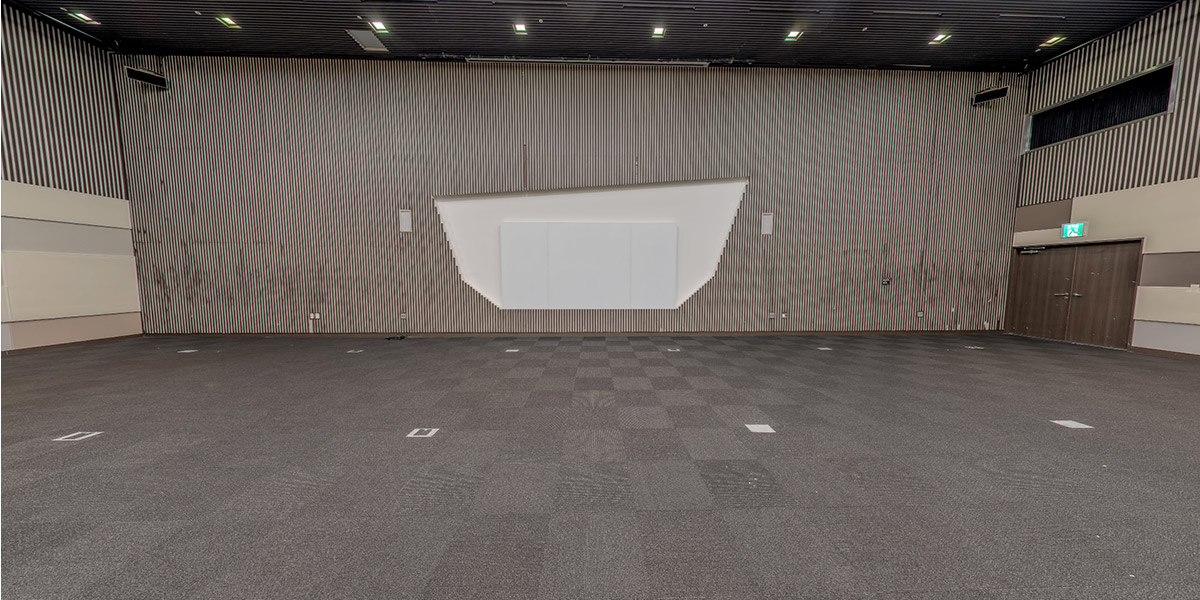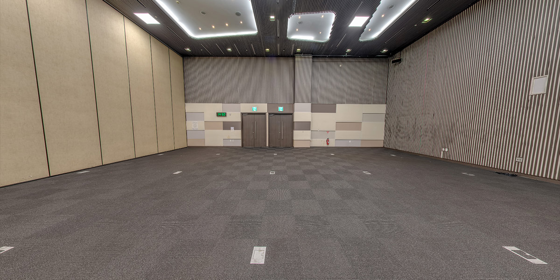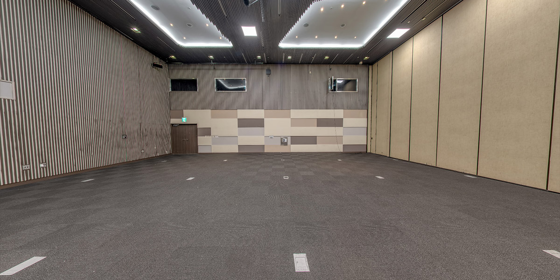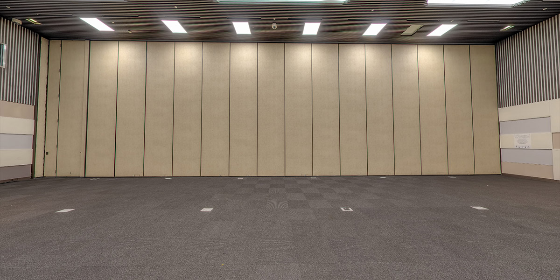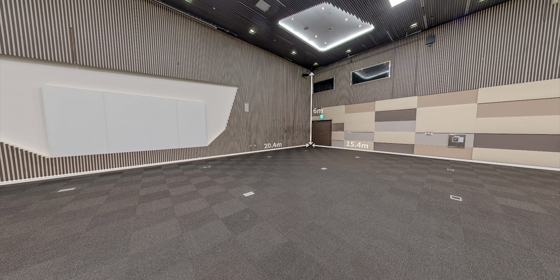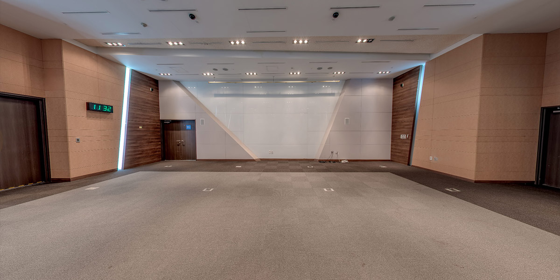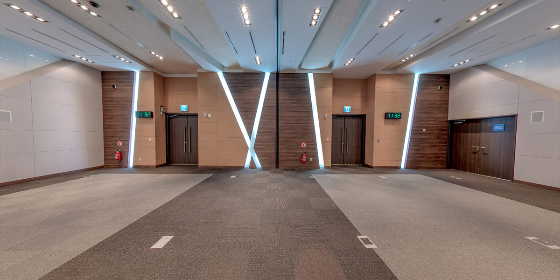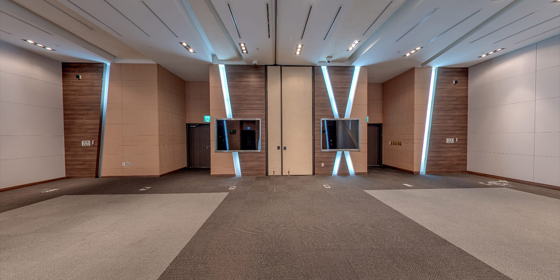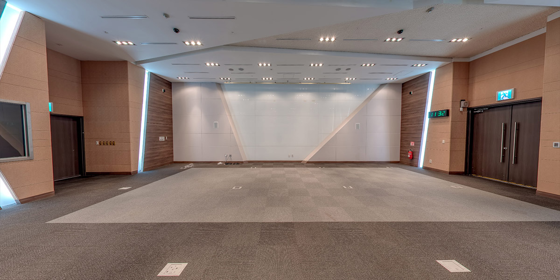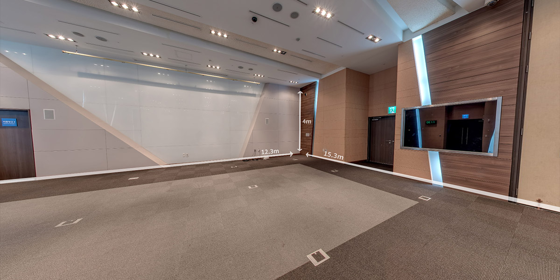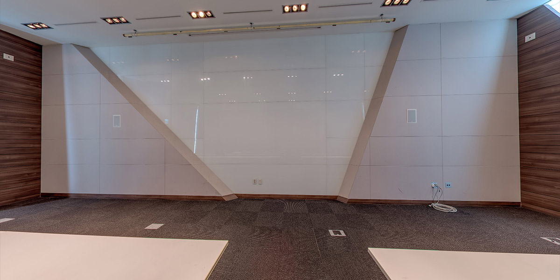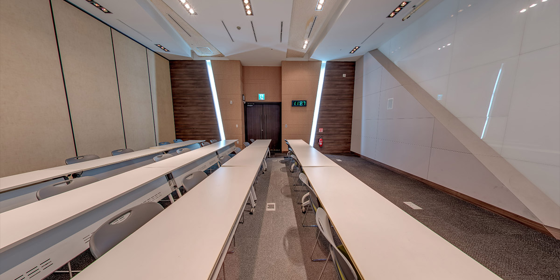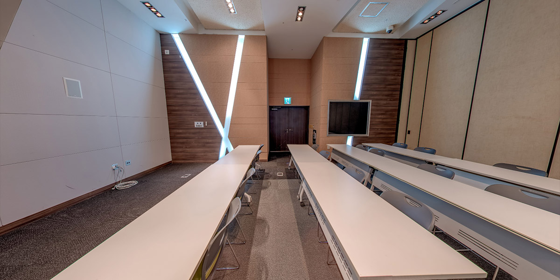KINTEX
통합검색 바로가기Room in KINTEX 2
Event Hall
1F
2 Event Hall(Hall 6)
Event Hall(Hall 6), KINTEX 2
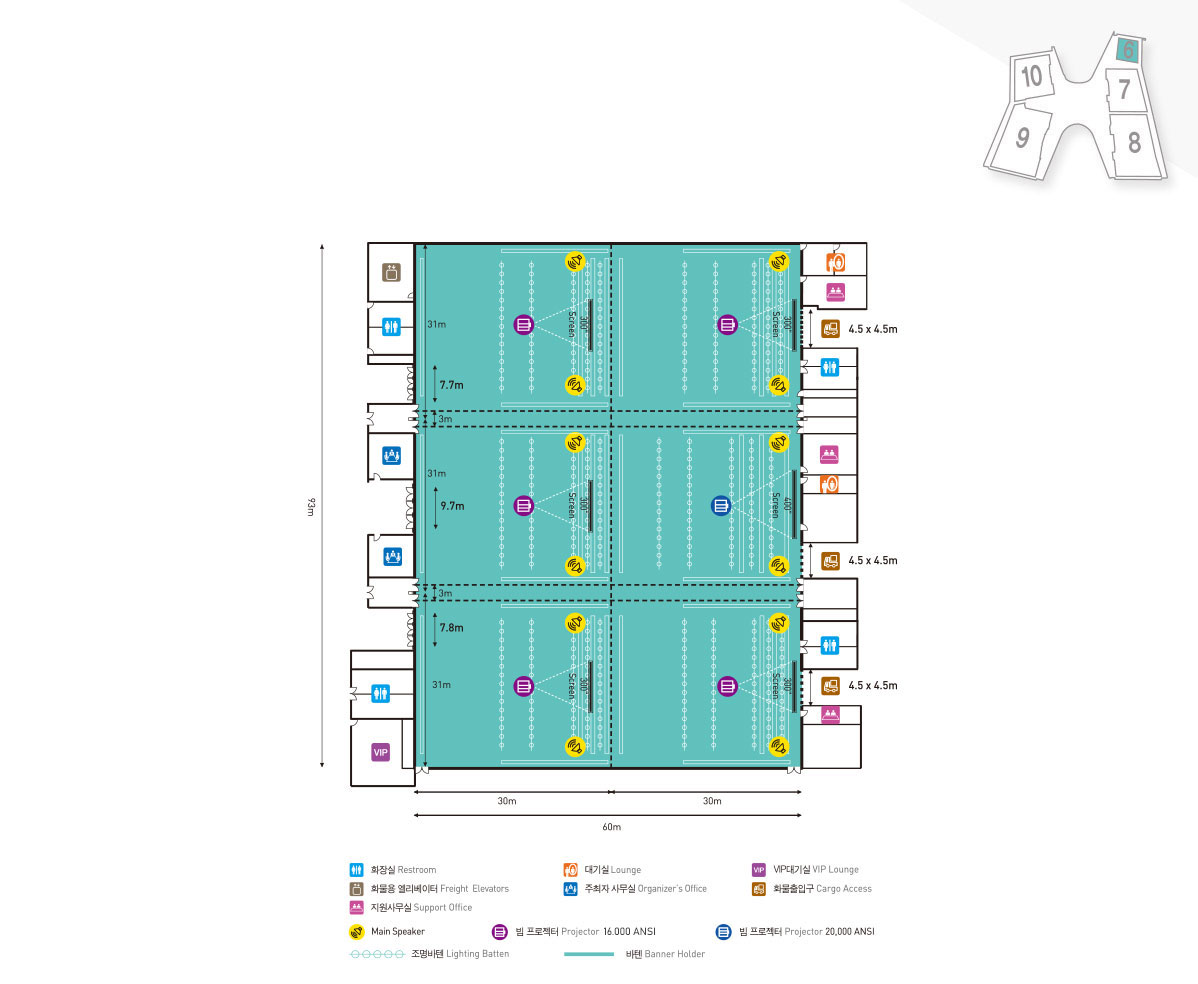

| Category | Details | |||
|---|---|---|---|---|
| Size | 5,618㎡ | |||
| Dimension | Width x Vertical x Height (m) | Area(㎡) | ||
| All | 91.8 x 61.2 x 10 | 5,618.1 | ||
| 3parts | 30.8 x 61.2 x 10 | 1,872.7 | ||
| 6parts | 30.6 x 30.6 x 10 | 938.4 | ||
| Capacity | 6parts | 3parts | All | |
| Lecture Type | 500 | 1,000 | 3,000 | |
| Theater Type | 1,000 | 2,000 | 6,000 | |
| banquet Type | 500 | 1,000 | 3,000 | |
| Reception Type | 1,800 | 3,500 | 10,000 | |
| Floor loading limit : 2ton/㎡ Portable stage Interpretation booths for 12-language interpretation |
||||
| Equipment | Screen(embedded 300”, 400”) 5 Beam projector 10,000 ANSI , Beam projector 20,000 ANSI 60 microphone (42 cable, 18 wireless) - 3parts 14 cable , 6 wireless, 6parts 7 cable, 3 wireless spotlight 2KW Fresnel lens 8” Delegate microphone can be installed |
|||
| Banner holder | Front : 22m Side : 14m Rear : 20.6m Battens available for use |
|||
| Subsidiary facilities | 1F : 5 Organizer's offices, VIP lounge, 3 waiting rooms, dress room 2F : 12 simultaneous interpretation room, 3 control rooms |
|||
| LAYOUT | JPG Download CAD Download | |||
Grand Conference Room
3F/4F
2 Conference Room (301+302, 401+402)
Conference Room, KINTEX 2
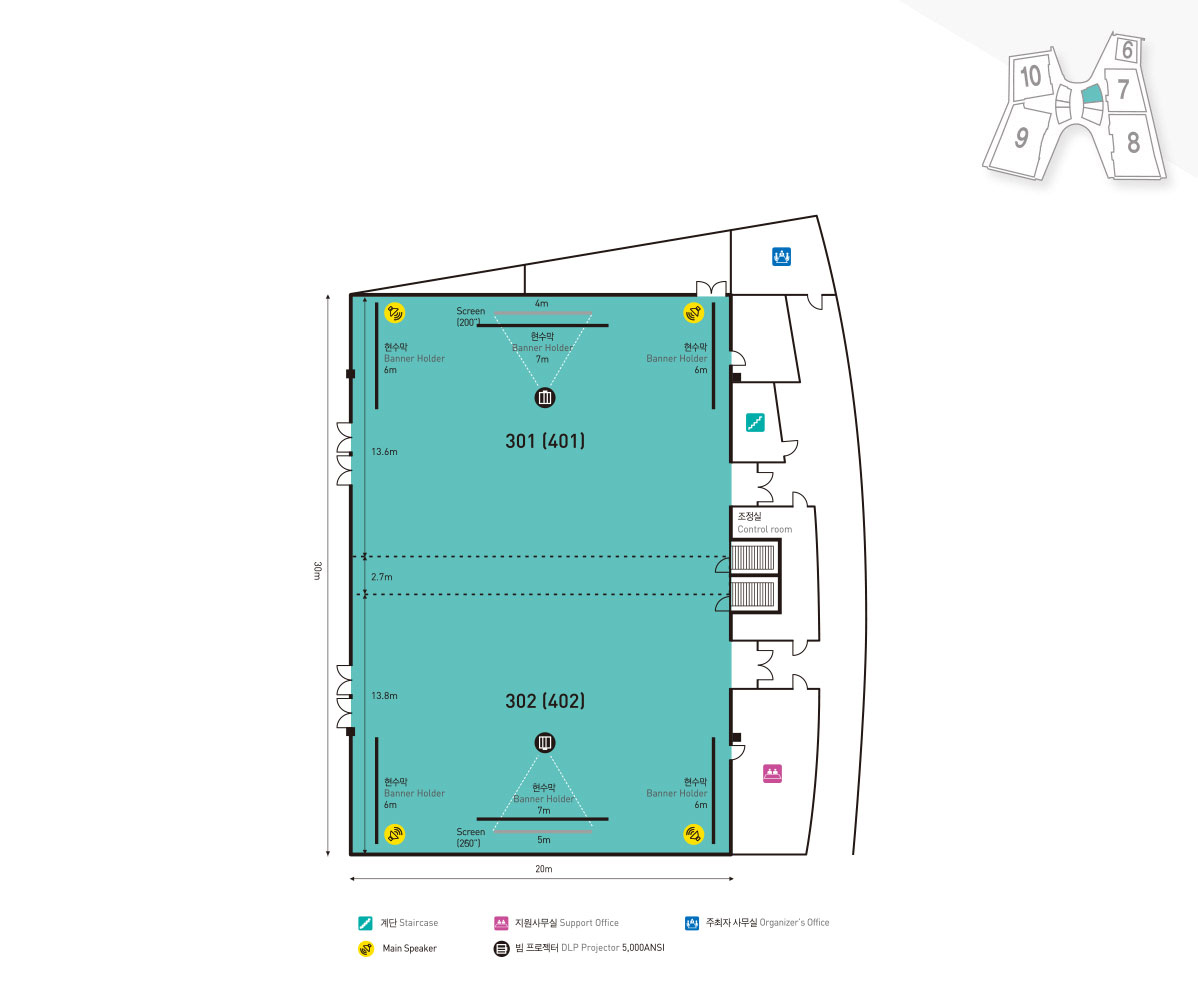

| Category | Details |
|---|---|
| Size | 628㎡(30.8m x 20.4m x 6m) |
| Capacity | Lecture Type 300 pax Theater Type 520 pax banquet Type 250 pax Reception Type 400 pax |
| Equipment | Screen(embedded 200“) 5,000 ANSI Beam projector Speaker(2 main 300w, 16 Zenith 30w) 8 microphone(4 cable, 4 wireless), Infrared simultaneous interpretation Equipment 10 spotlight(1KW Fresnel lens 8”) |
| Subsidiary facilities | control rooms, 4 simultaneous interpretation room, 2 office (waiting room) |
| LAYOUT | JPG Download CAD Download |
3F/4F
2 Conference Room (303+304, 403+404)
Conference Room, KINTEX 2
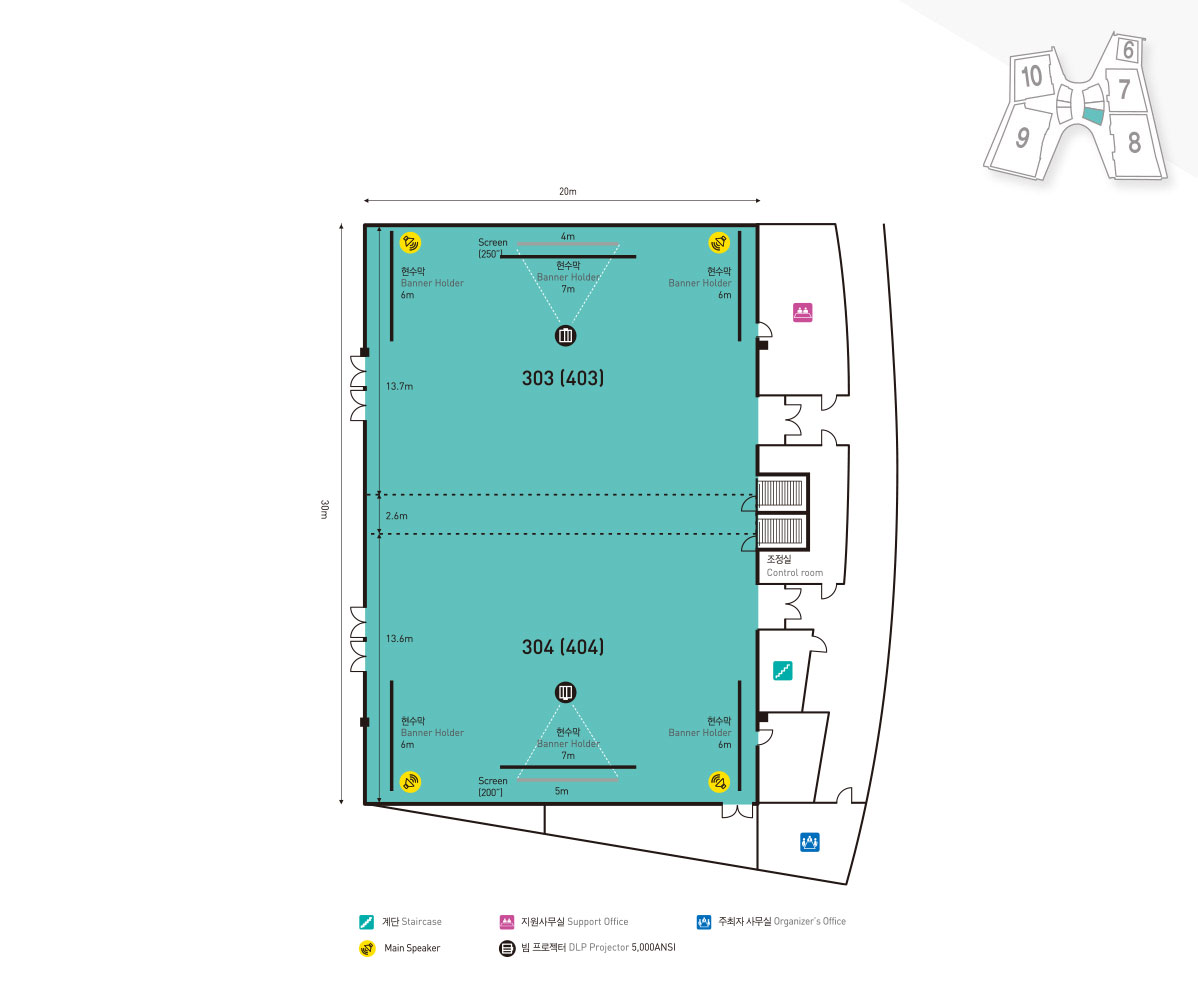

| Category | Details |
|---|---|
| Size | 628㎡(30.8m x 20.4m x 6m) |
| Capacity | Lecture Type 300 pax Theater Type 520 pax banquet Type 250 pax Reception Type 400 pax |
| Equipment | Screen(embedded 200“) 5,000 ANSI Beam projector Speaker(2 main 300w, 16 Zenith 30w) 8 microphone(4 cable, 4 wireless), Infrared simultaneous interpretation Equipment 10 spotlight(1KW Fresnel lens 8”) |
| Subsidiary facilities | control rooms, 4 simultaneous interpretation room, 2 office (waiting room) |
| LAYOUT | JPG Download CAD Download |
Medium Size Conference Room
3F/4F
2 Conference Room (301~302, 401~402)
Conference Room, KINTEX 2
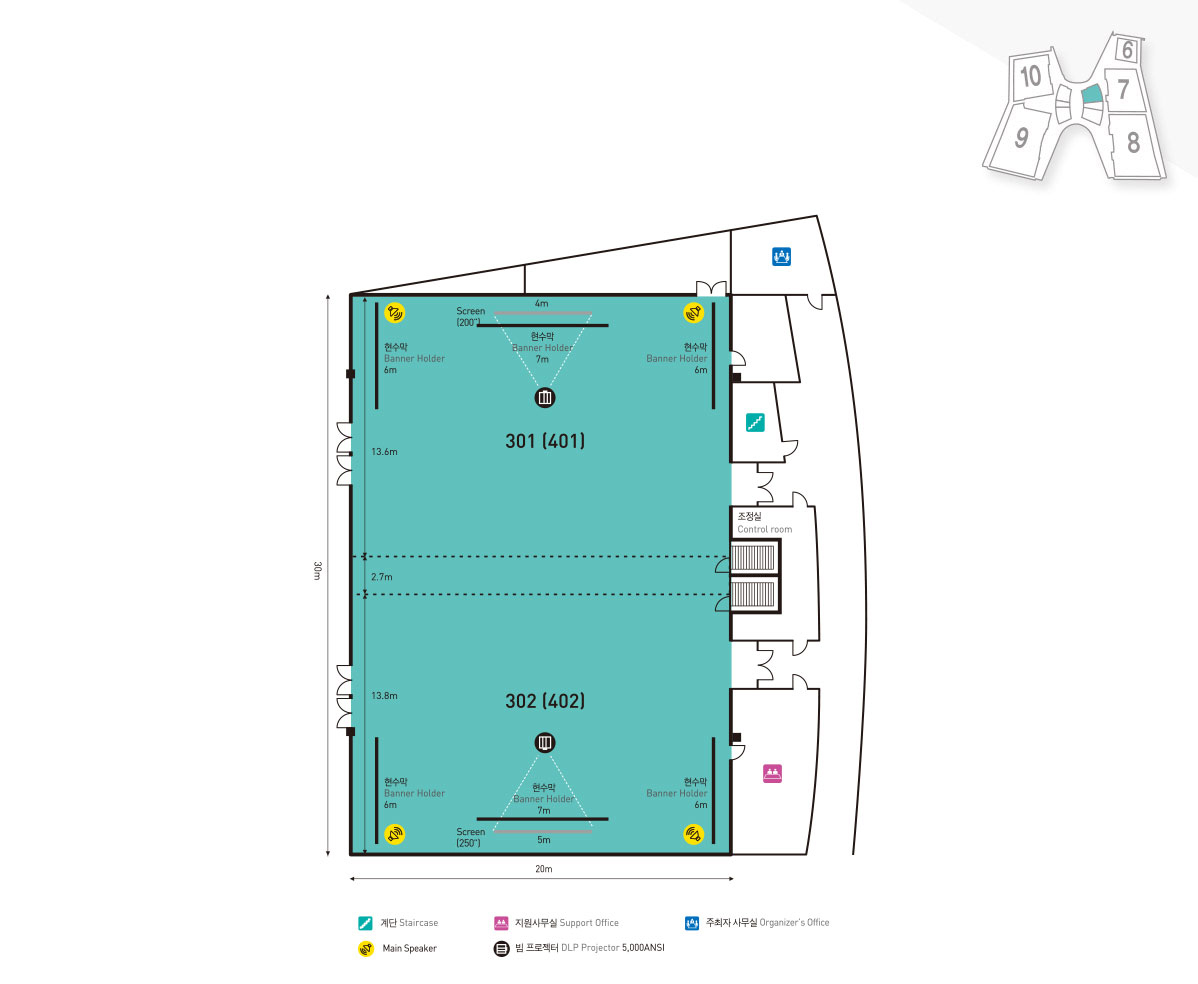

| Category | Details |
|---|---|
| Size | 314㎡(15.4m x 20.4m x 6m) |
| Capacity | Lecture Type 130 pax Theater Type 250 pax banquet Type 110 pax Reception Type 200 pax |
| Equipment | Screen(embedded 200") 5,000 ANSI Beam projector Speaker(2 main 300w, 8 Zenith 30w) 8 microphone(4 cable, 4 wireless), Infrared simultaneous interpretation Equipment |
| Subsidiary facilities | control rooms, 2 simultaneous interpretation room, 1 office (waiting room) |
| LAYOUT | JPG Download CAD Download |
3F/4F
2 Conference Room (303~304, 403~404)
Conference Room, KINTEX 2
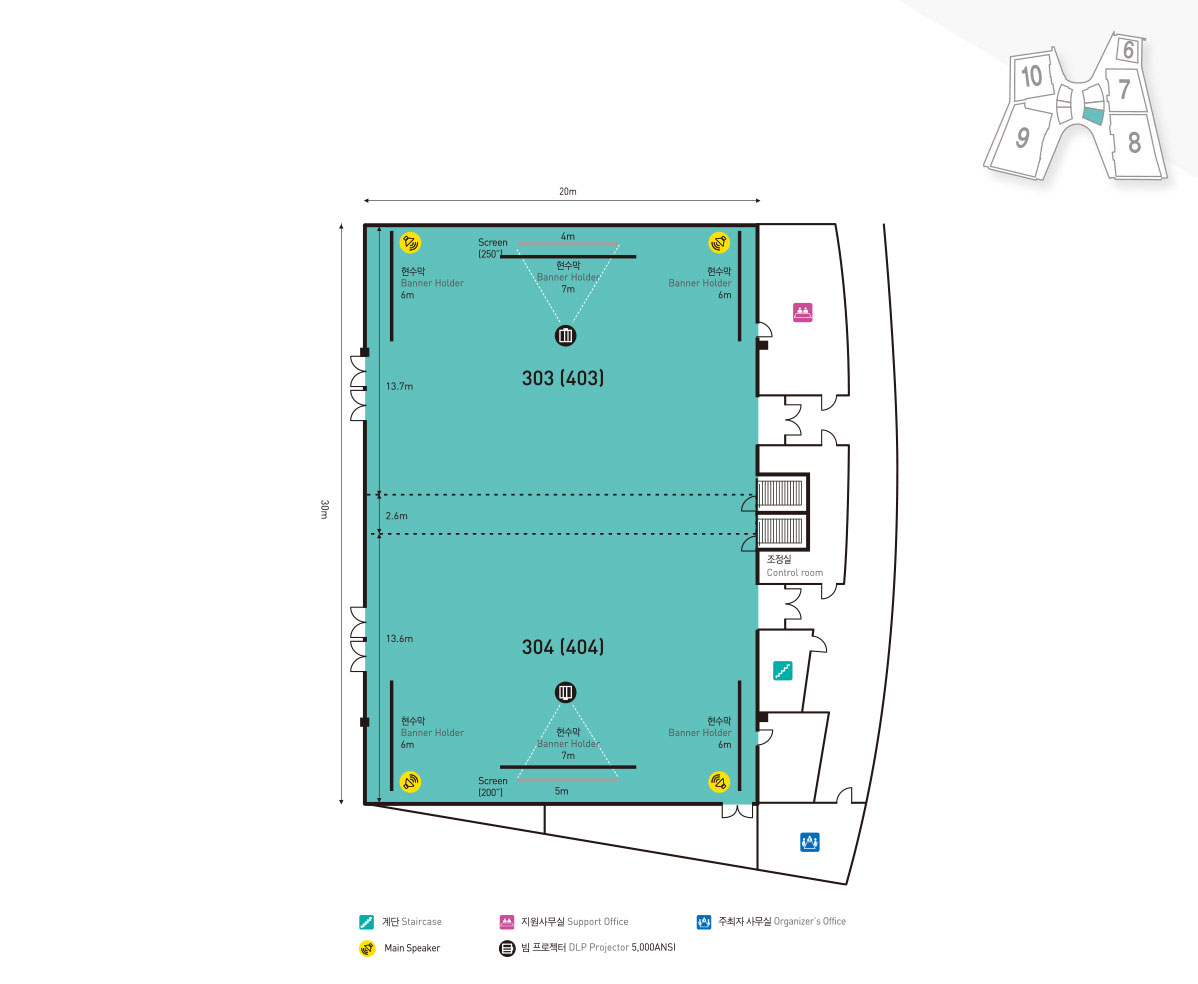

| Category | Details |
|---|---|
| Size | 314㎡(15.4m x 20.4m x 6m) |
| Capacity | Lecture Type 130 pax Theater Type 250 pax banquet Type 110 pax Reception Type 200 pax |
| Equipment | Screen(embedded 200") 5,000 ANSI Beam projector Speaker(2 main 300w, 8 Zenith 30w) 8 microphone(4 cable, 4 wireless), Infrared simultaneous interpretation Equipment |
| Subsidiary facilities | control rooms, 2 simultaneous interpretation room, 1 office (waiting room) |
| LAYOUT | JPG Download CAD Download |
Small and medium-sized conference Room
3F/4F
2 Conference Room (305~306, 405~406)
Conference Room, KINTEX 2
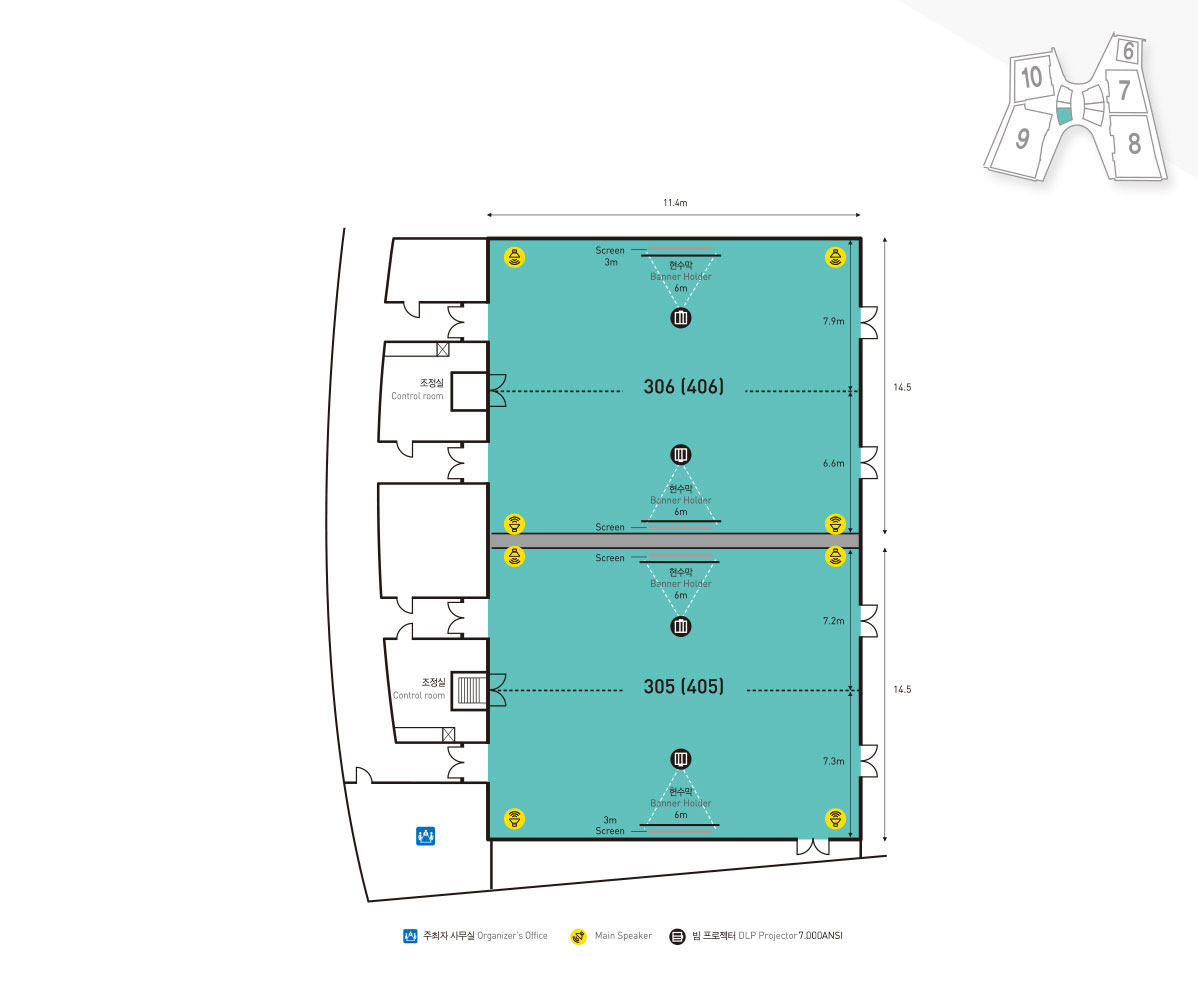

| Category | Details |
|---|---|
| Size | 188㎡(15.3m x 12.3m x h4m) |
| Capacity | Lecture Type 80 pax Theater Type 160 pax banquet Type 80 pax Reception Type 120 pax |
| Equipment | Screen(embedded 150") 5,000 ANSI Beam projector Speaker(4 main 100w, 8 Zenith 30w) 6 microphone(2 cable, 4 wireless) |
| Subsidiary facilities | control rooms, office (waiting room) |
| LAYOUT | JPG Download CAD Download |
3F/4F
2 Conference Room (307~308, 407~408)
Conference Room, KINTEX 2
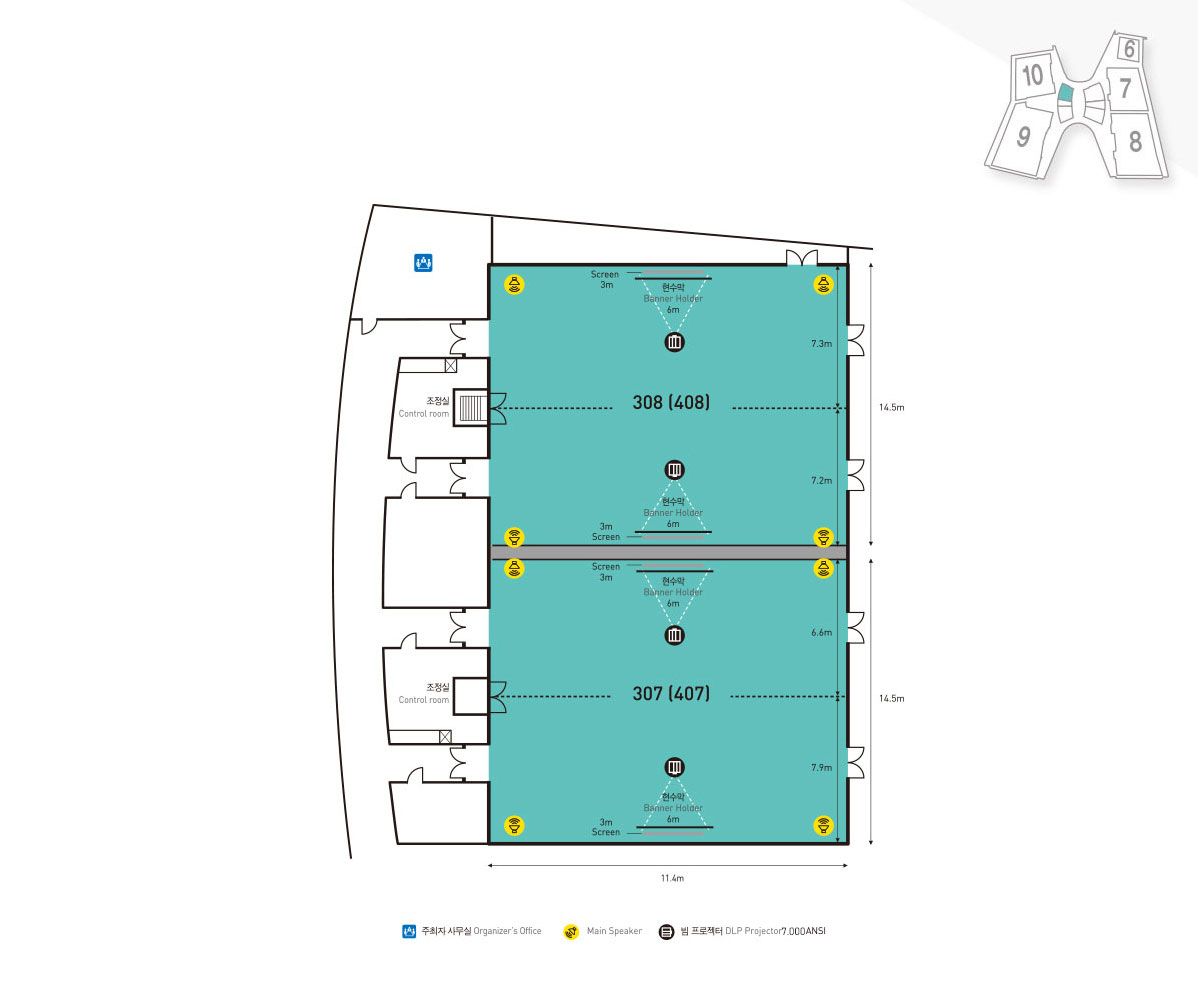

| Category | Details |
|---|---|
| Size | 188㎡(7.6m x 12.3m x 7m) |
| Capacity | Lecture Type 80 pax Theater Type 160 pax banquet Type 80 pax Reception Type 120 pax |
| Equipment | Screen(embedded 150") 5,000 ANSI Beam projector Speaker(4 main 100w, 8 Zenith 30w) 6 microphone(2 cable, 4 wireless) |
| Subsidiary facilities | control rooms, office (waiting room) |
| LAYOUT | JPG Download CAD Download |
Small Size Conference Room
3F/4F
2 Conference Room (305A/B~306A/B, 405A/B~406A/B)
Conference Room, KINTEX 2
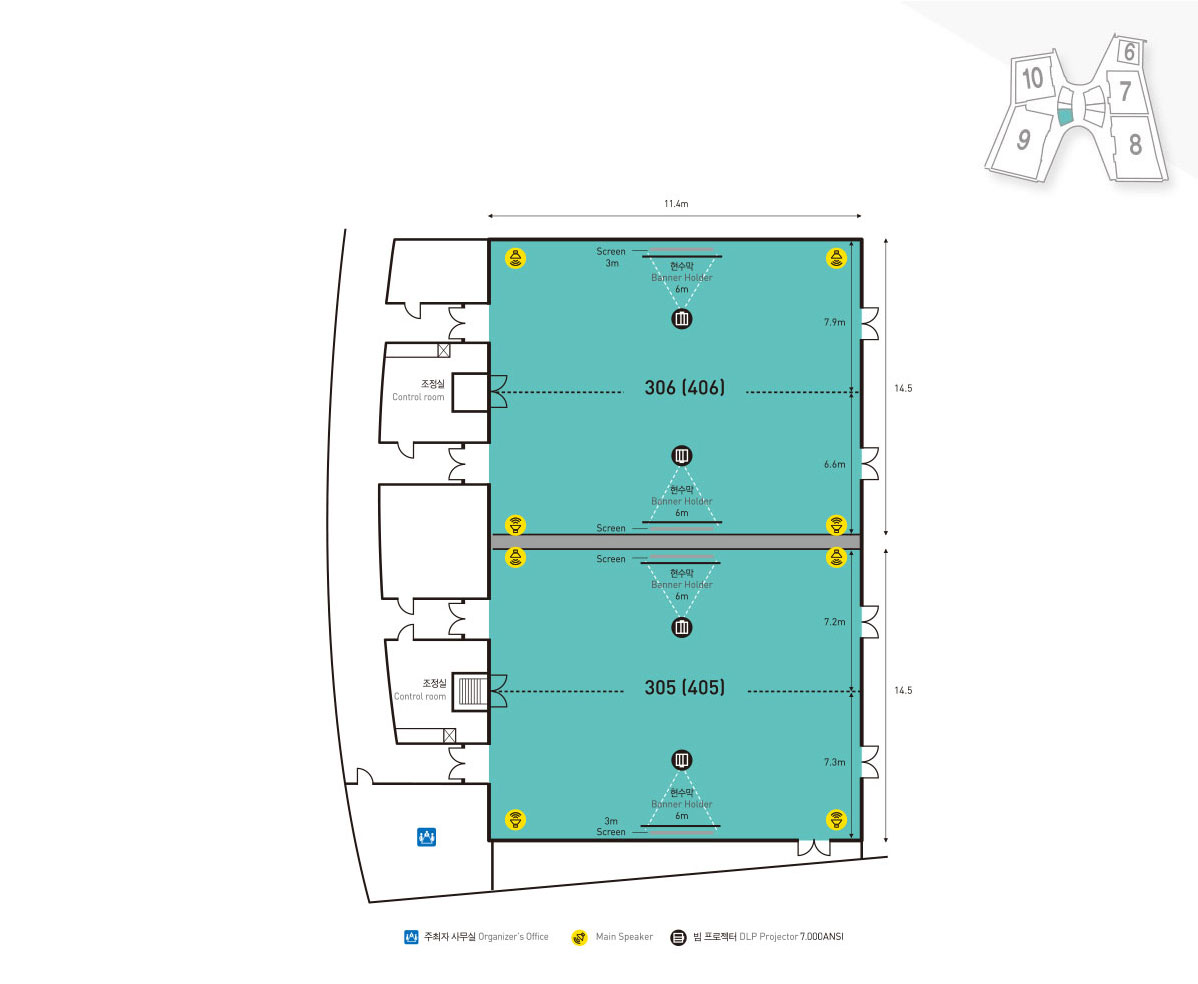

| Category | Details |
|---|---|
| Size | 94㎡(7.7m x 12.3m x 4m) |
| Capacity | Lecture Type 40 pax Theater Type 80 pax banquet Type 40 pax Reception Type 60 pax |
| Equipment | Screen(embedded 150") 5,000 ANSI Beam projector Speaker(2 main 100w , 4 Zenith 30w) 3 microphone(1 cable, 2 wireless) |
| Subsidiary facilities | control rooms, office (waiting room) |
| LAYOUT | JPG Download CAD Download |
3F/4F
2 Conference Room (307A/B~308A/B, 407A/B~408A/B)
Conference Room, KINTEX 2
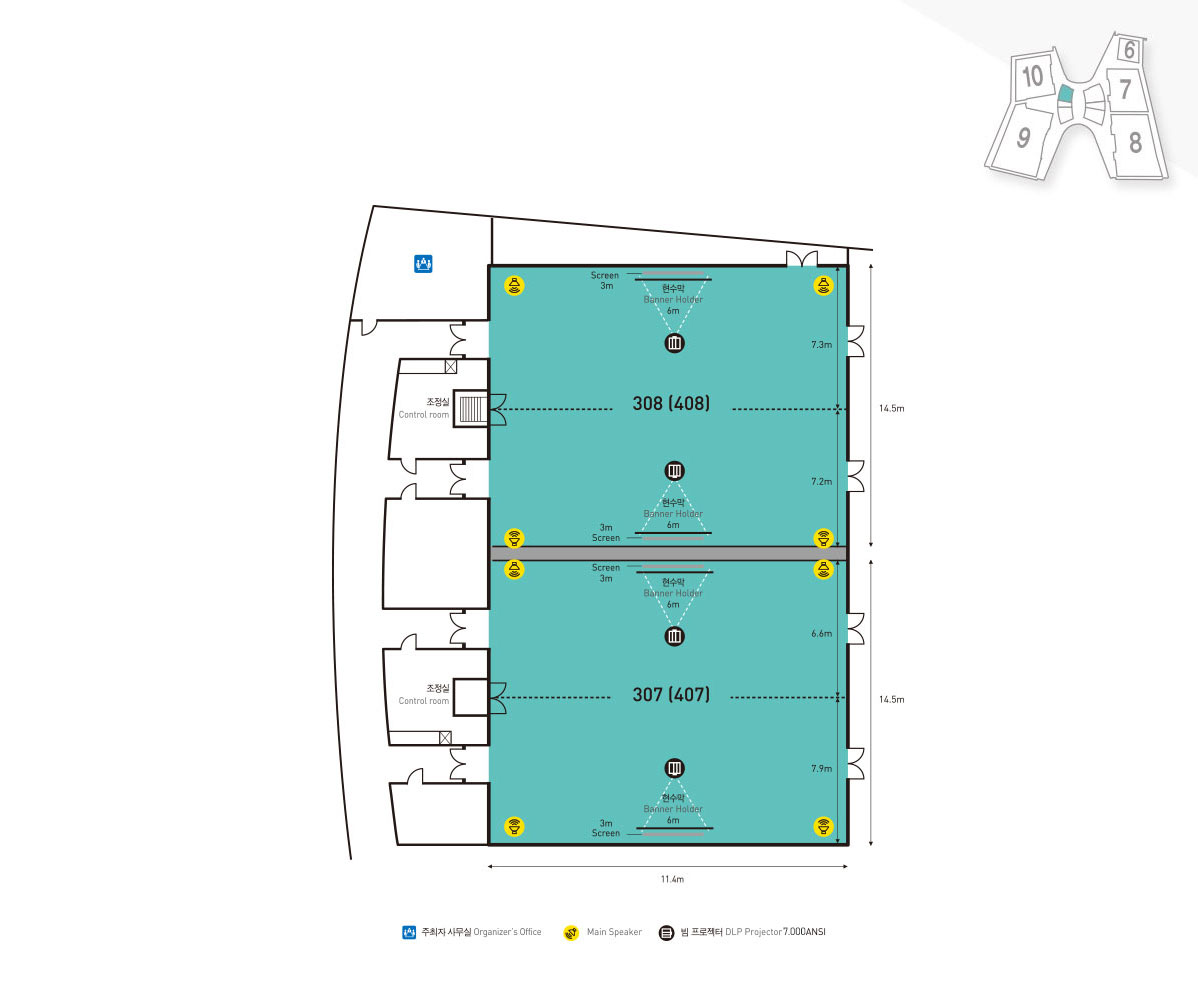

| Category | Details |
|---|---|
| Size | 94㎡(7.7m x 12.3m x 4m) |
| Capacity | Lecture Type 40 pax Theater Type 80 pax banquet Type 40 pax Reception Type 60 pax |
| Equipment | Screen(embedded 150") 5,000 ANSI Beam projector Speaker(2 main 100w , 4 Zenith 30w) 3 microphone(1 cable, 2 wireless) |
| Subsidiary facilities | control rooms, office (waiting room) |
| LAYOUT | JPG Download CAD Download |
